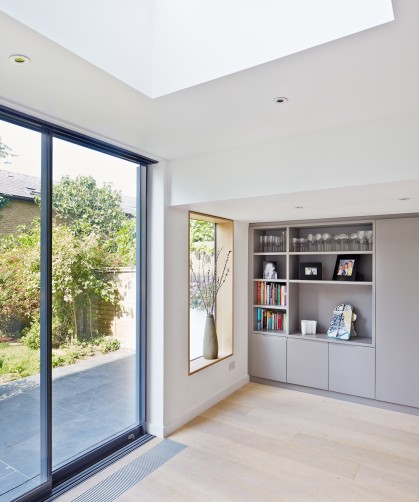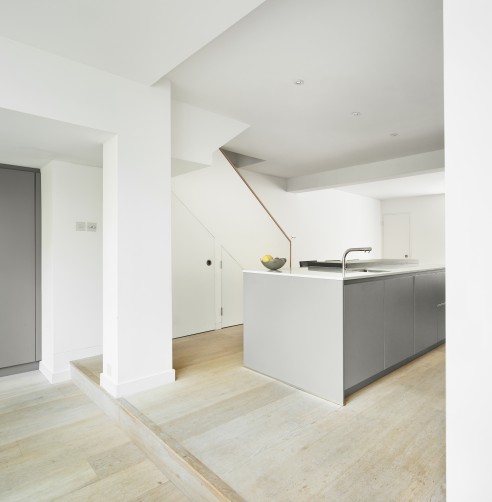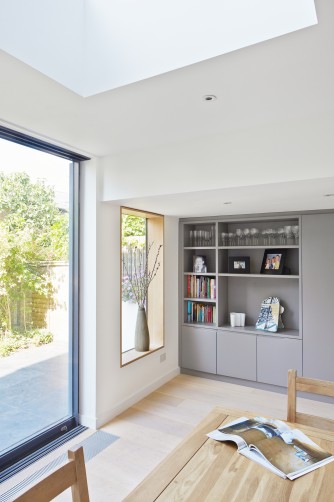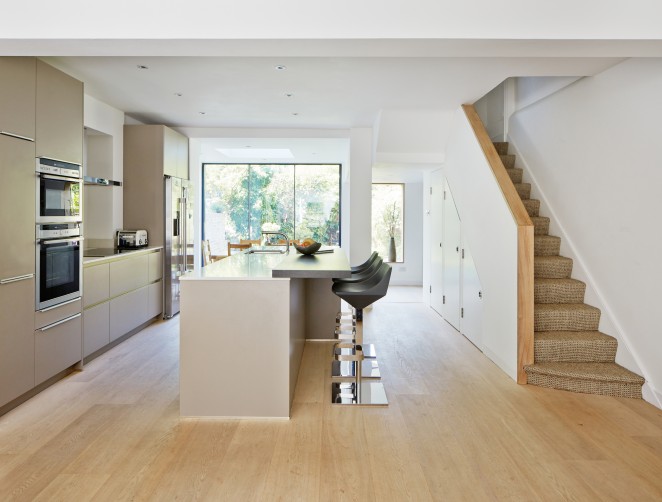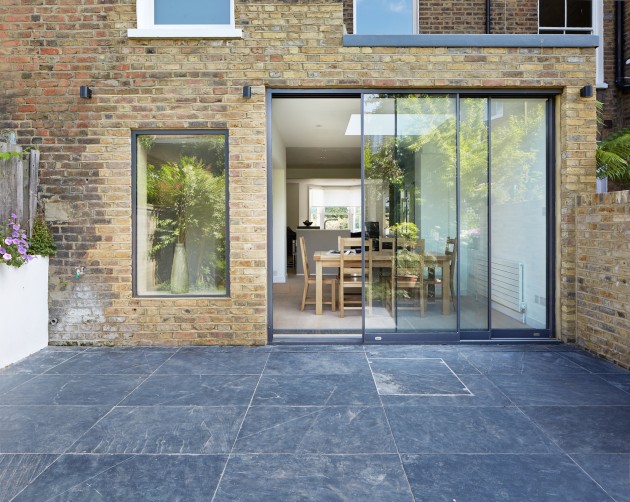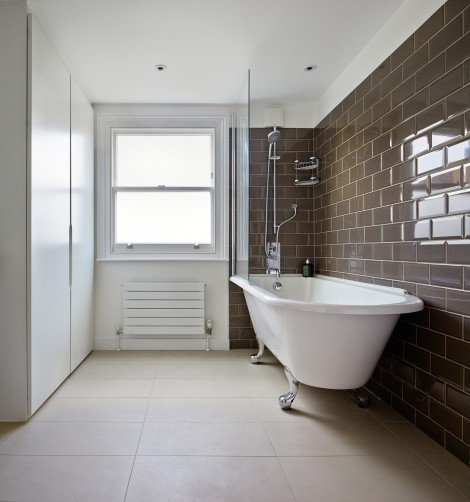Riversdale Road
The project brings light into the lower ground and floor and connects the house with the garden.
This project involved the strip out and extension of the lower ground floor of a 4 storey terraced house. The floor level was raised on the upper ground floor to maximise the height of the rear extension. Before the alterations the lower ground floor was dark and turned its back of the garden, the works have brought light into the room and framed beautiful views of the garden. 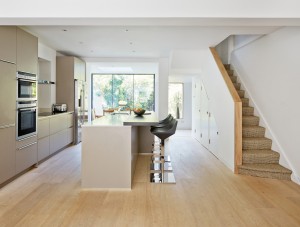
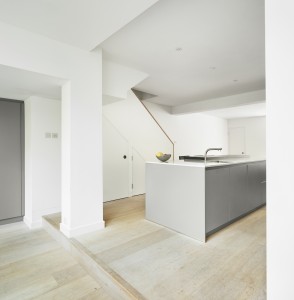
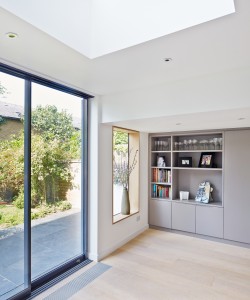
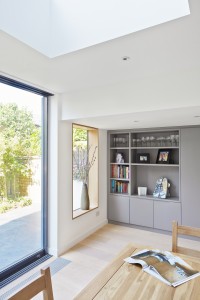
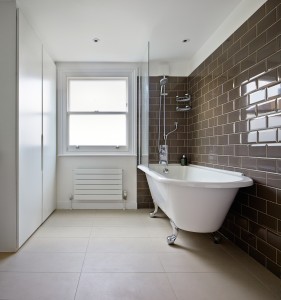
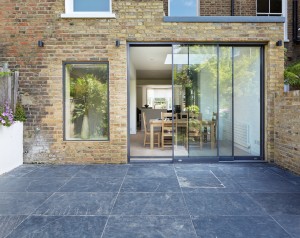
Warning: count(): Parameter must be an array or an object that implements Countable in /home/tt370pf1j8d9/domains/haggartmacleod.co.uk/html/wp-content/themes/haggartmacleod2/single-project.php on line 171
