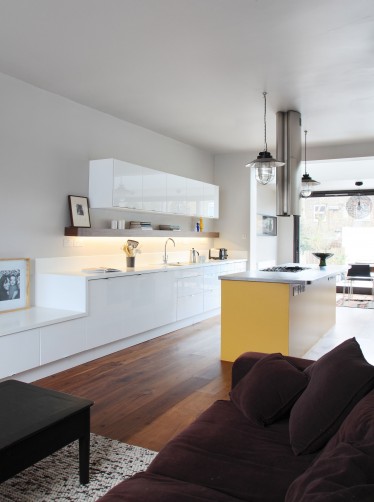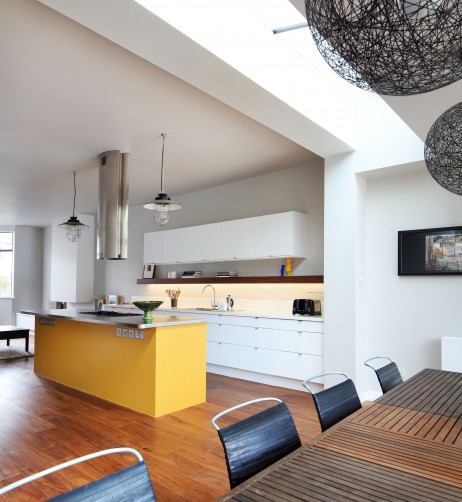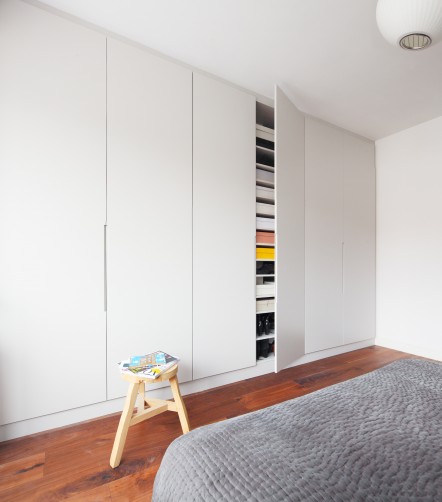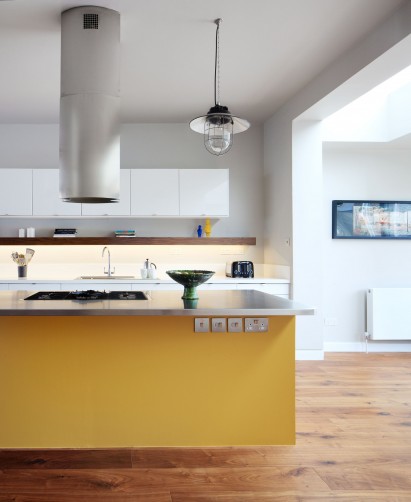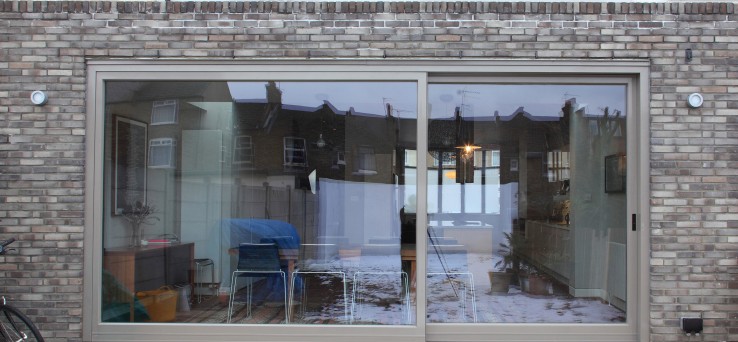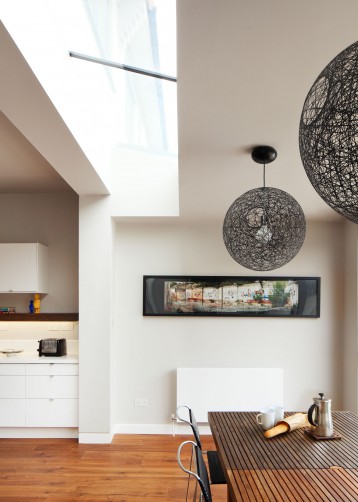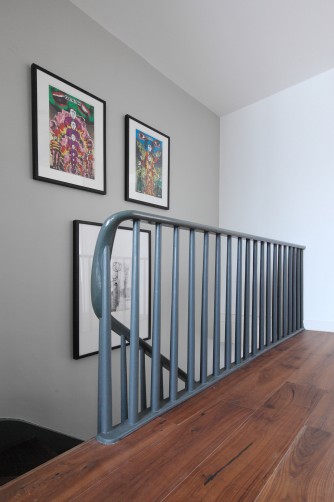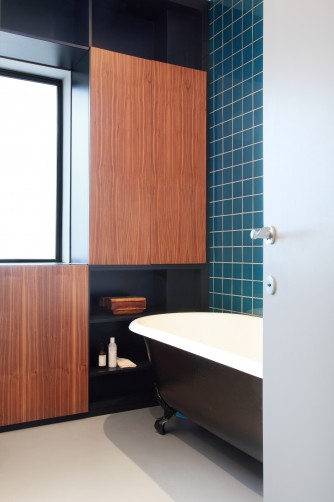Herbert Gardens (2011)
1930s House transformed into an open plan home
This 1930s House in West London had 4 small rooms on the ground floor. The dividing walls were removed and a single storey extension added. The layout of the room has distinct dining, kitchen and living area defined by the use of joinery and the location of the island unit. A utility and WC are located under the stairs.
