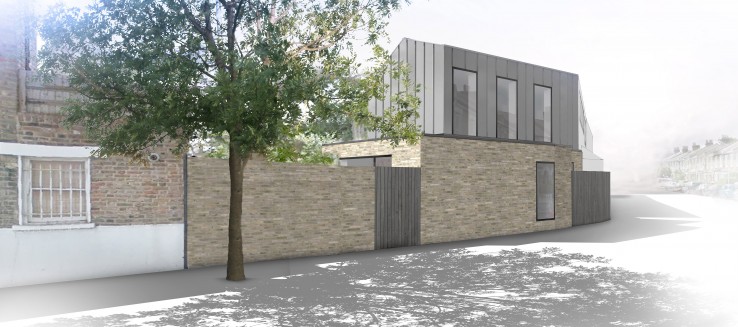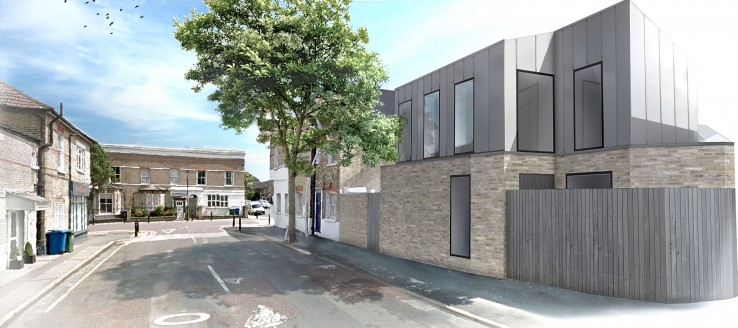Maxted Road
Haggart MacLeod Architects have gained planning approval for a two-storey one-bed flat in Southwark in a difficult infill site.
The small site is currently used as a builder’s yard. HMA’s skillful proposal uses the context as its starting point. The brick ground floor is a continuation of the brick garden walls on both sides. The upper storey is set back from the face of the brick walls below and zinc-clad to provide a visual contrast. The form of the upper storey is carefully shaped to allow light and views through to the neighbouring gardens and properties.
Warning: count(): Parameter must be an array or an object that implements Countable in /home/tt370pf1j8d9/domains/haggartmacleod.co.uk/html/wp-content/themes/haggartmacleod2/single-project.php on line 171

