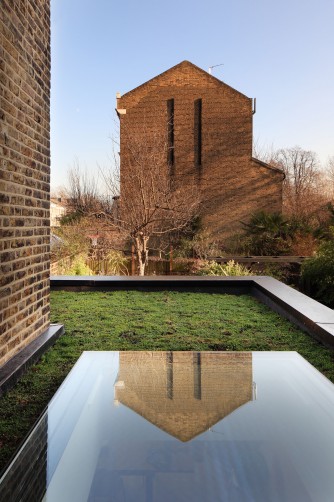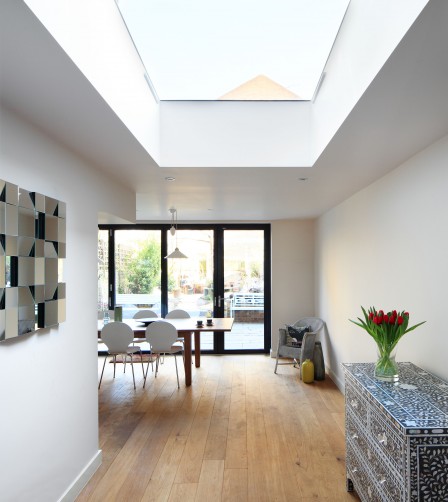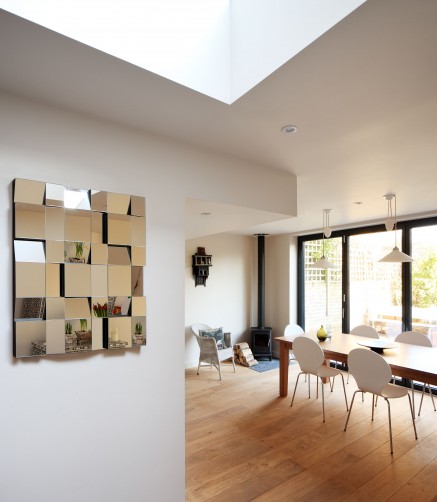Aberdeen Road (2012)
The importance of light and connectivity to the garden drove the design
Aberdeen Road is a 4 storey town house in the heart of Highbury. The existing house had a poorly built ground floor rear extension which was used as a utility. The wide side return was dark and under used.
The project involved demolishing the existing extension. The new room is built on the footprint of the old extension and the side return. The clever use of cantilevered structure avoids the need for a column, which frees up the space, the rooflight and large doors connect the room with the outside and light floods in.
The green roof provides an attractive vista from the upper ground floor.


