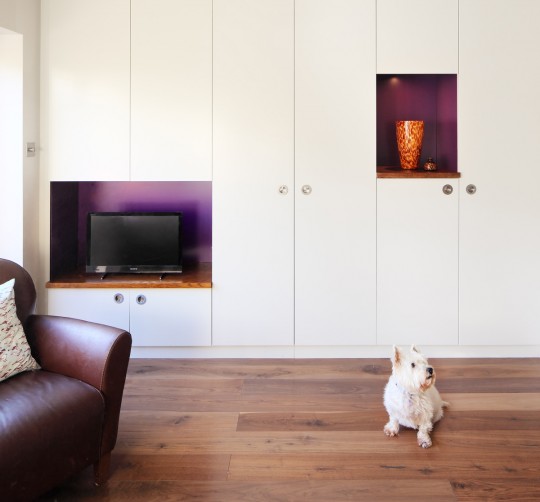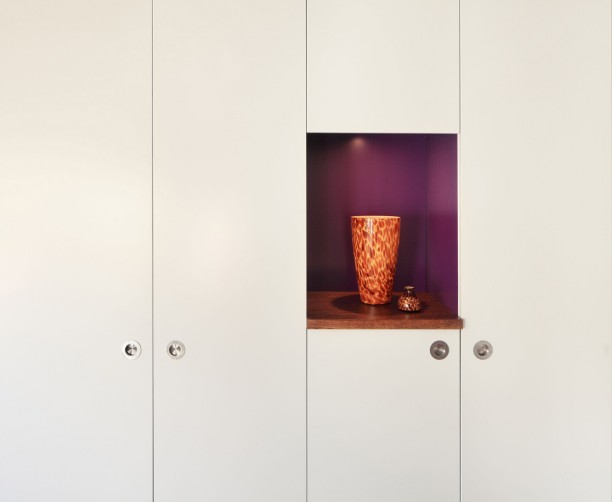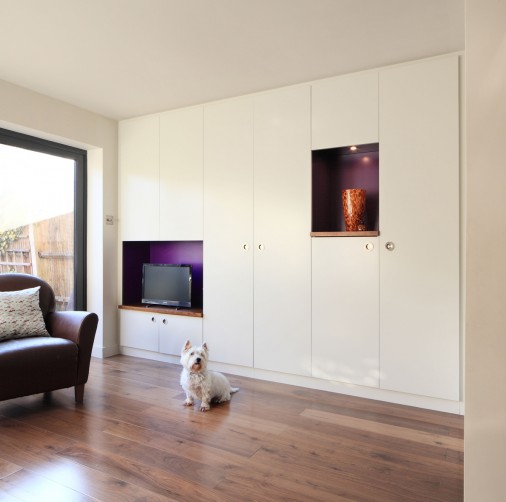Heron Drive (2012)
Reorganisation of the ground floor of a 1980s house to create a workable family home
Heron Drive is the reorganisation of the ground floor of a 1980s house. There was a garage at the front of the existing property and a kitchen at the back, the living accommodation was on the first floor. For a family of 5 this was impractical.
The new layout converted the garage into a kitchen and opened up the ground floor to create a family space with a dining and a sitting area overlooking the garden.
The ingenious use of every spare nook and crany was a key part of the design.


