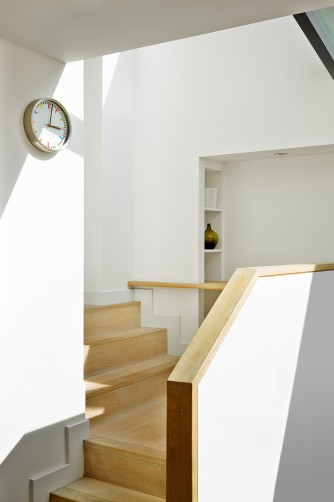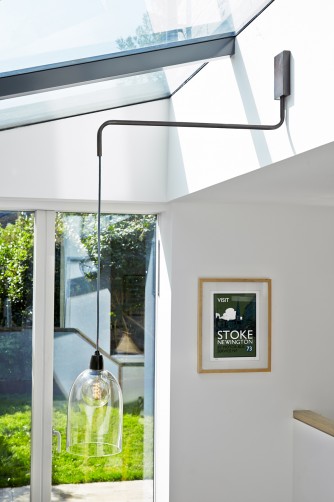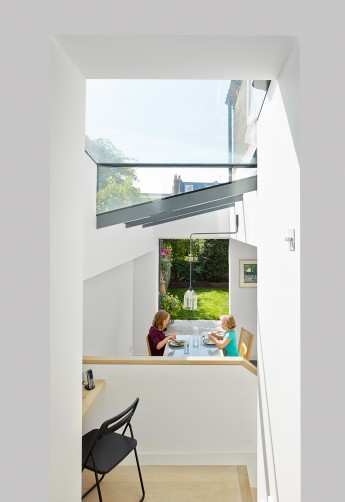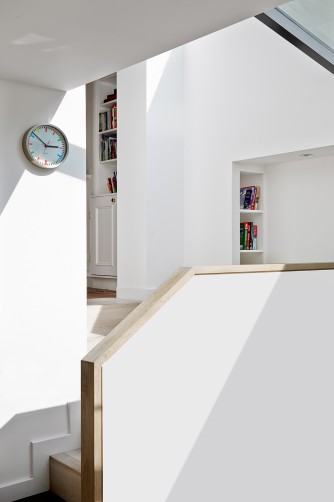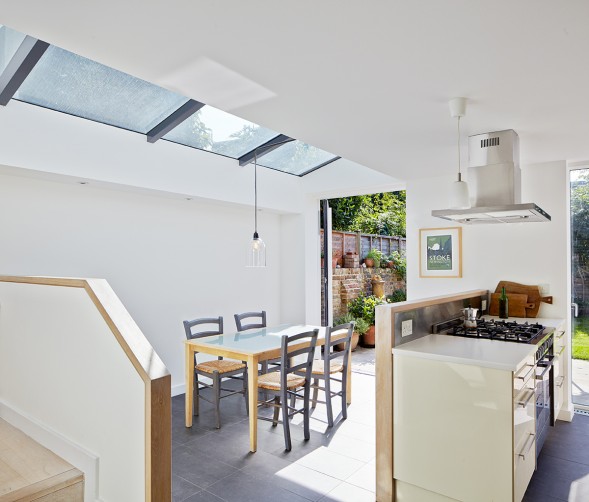Bouverie Road (2013)
Three in one. A light and airy open plan space which defines 3 distinct zones- kitchen, dining and study.
Bouverie Road is a 3 storey terraced house in Stoke Newington. The existing kitchen was narrow and dark with little space for the family to sit around a table together. The brief was to create a family kitchen/dining room with space for a desk. There is a large change in level between the living room and the kitchen, the steps became pivotal to the design, creating a small study space at landing level while also defining the dining space. The design successfully creates 3 distinct spaces within a light and spacious whole.
HMA designed the bespoke light over the dining table.
